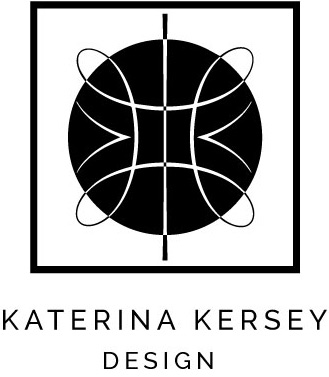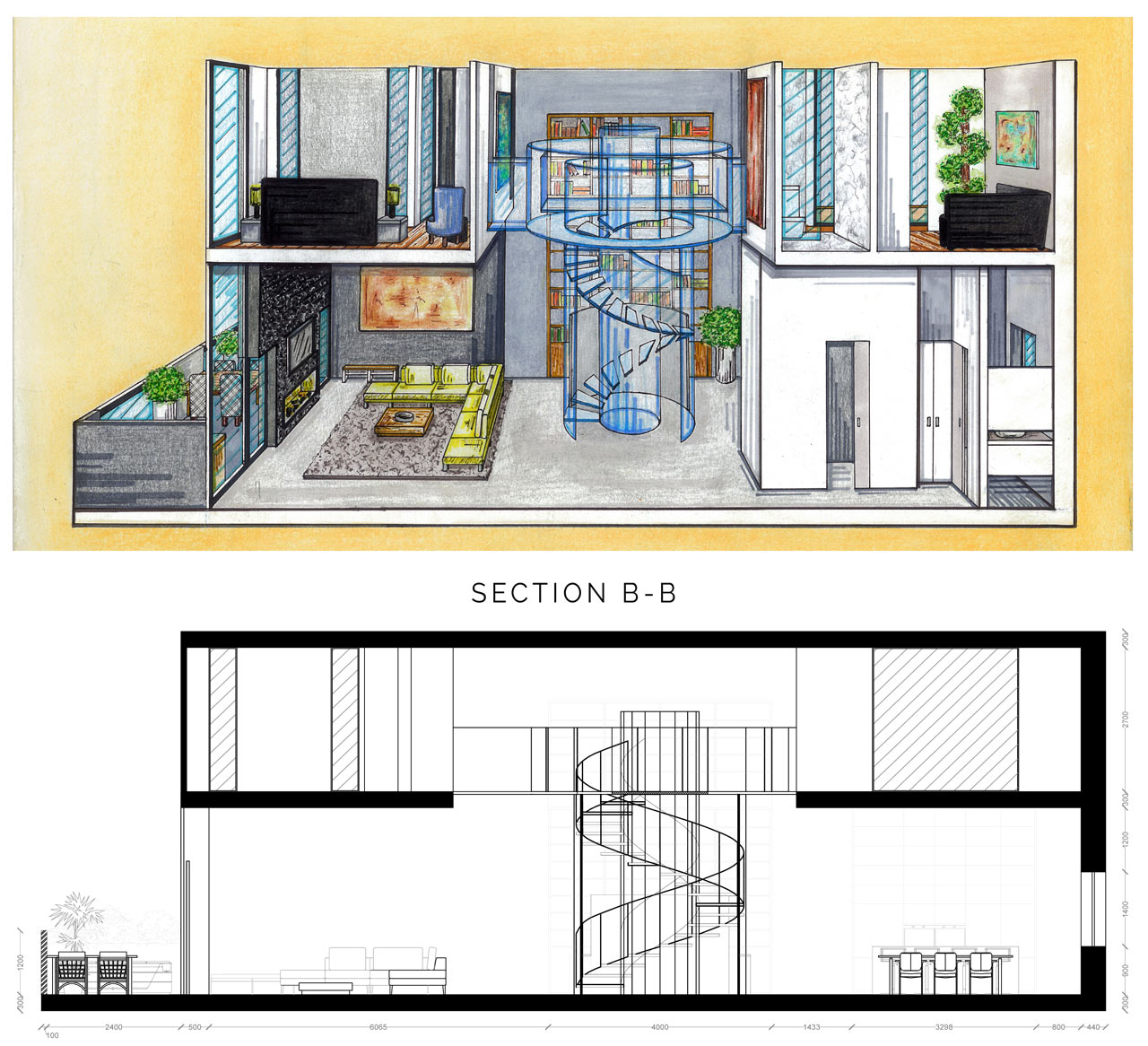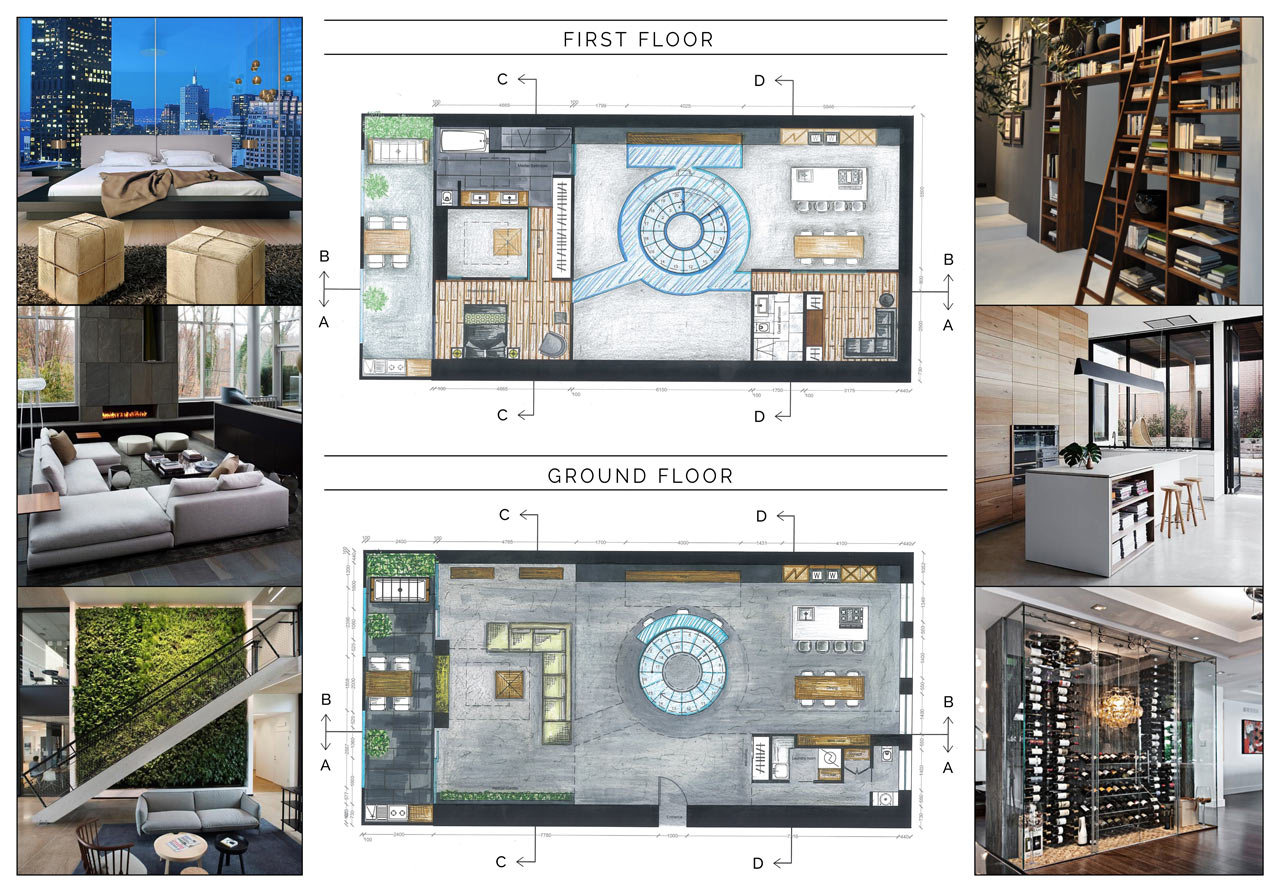NYC LOFT FOR A CLIMATE SCIENTISTS COUPLE
CASE STUDY
The objective of this assignment was to create a timeless, environmentally friendly home in Greenwich Village situated in the SOHO neighborhood of NYC. The home belongs to a 33-year-old ocean physicist and her 35-year-old husband, who is a climate change researcher and university professor.
As the main inspiration, (reflecting the character of our clients) we chose the elements of water and air, which are represented by a spectacular giant glass staircase in the center of the apartment. This structure connects the ground floor with a maisonette, where the master bedroom and bathroom are located on the right, and a TV room for guests is situated on the left. There is also a two-level library on the ground floor that provides a “height effect,” and together with imposing staircase and skylights form a light, somewhat floating atmosphere. The interior is made even cozier by a transparent glass wine cellar (in the dining area), vertical garden in the living room and a see-through indoor/outdoor bio-ethanol fireplace, which faces the green terrace with BBQ, garden furniture and a Jacuzzi.
THE PROJECT INCLUDED
A mood board, a concept board, sketches, 3D model 1:20, floor plans, 4 sections, furniture boards, hand rendered perspective
FLOOR PLAN
174 m2




