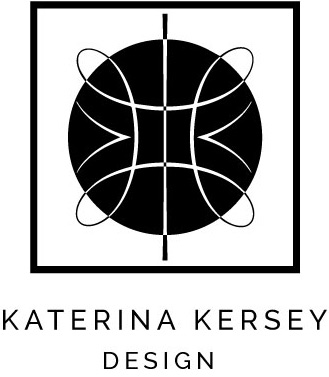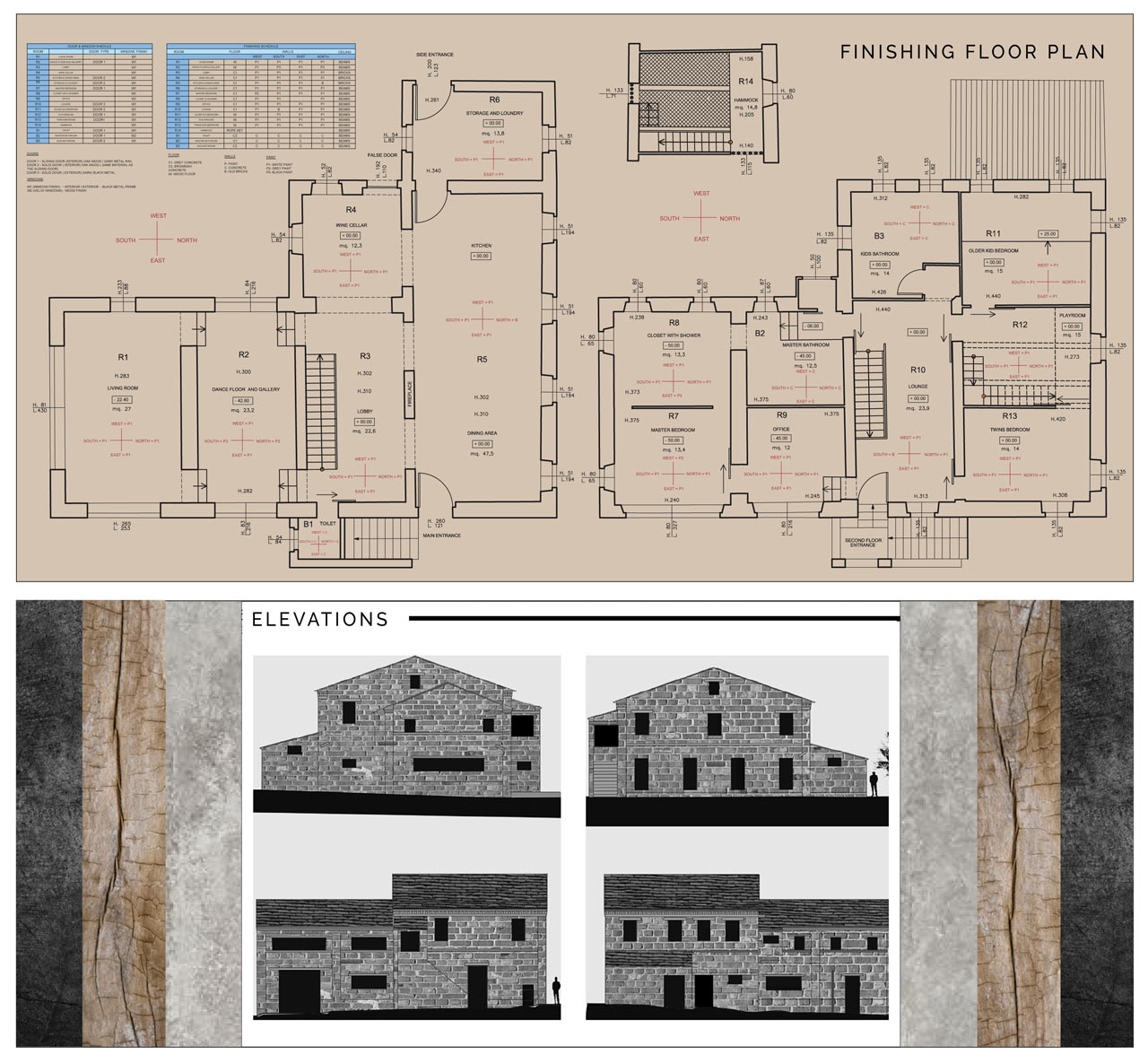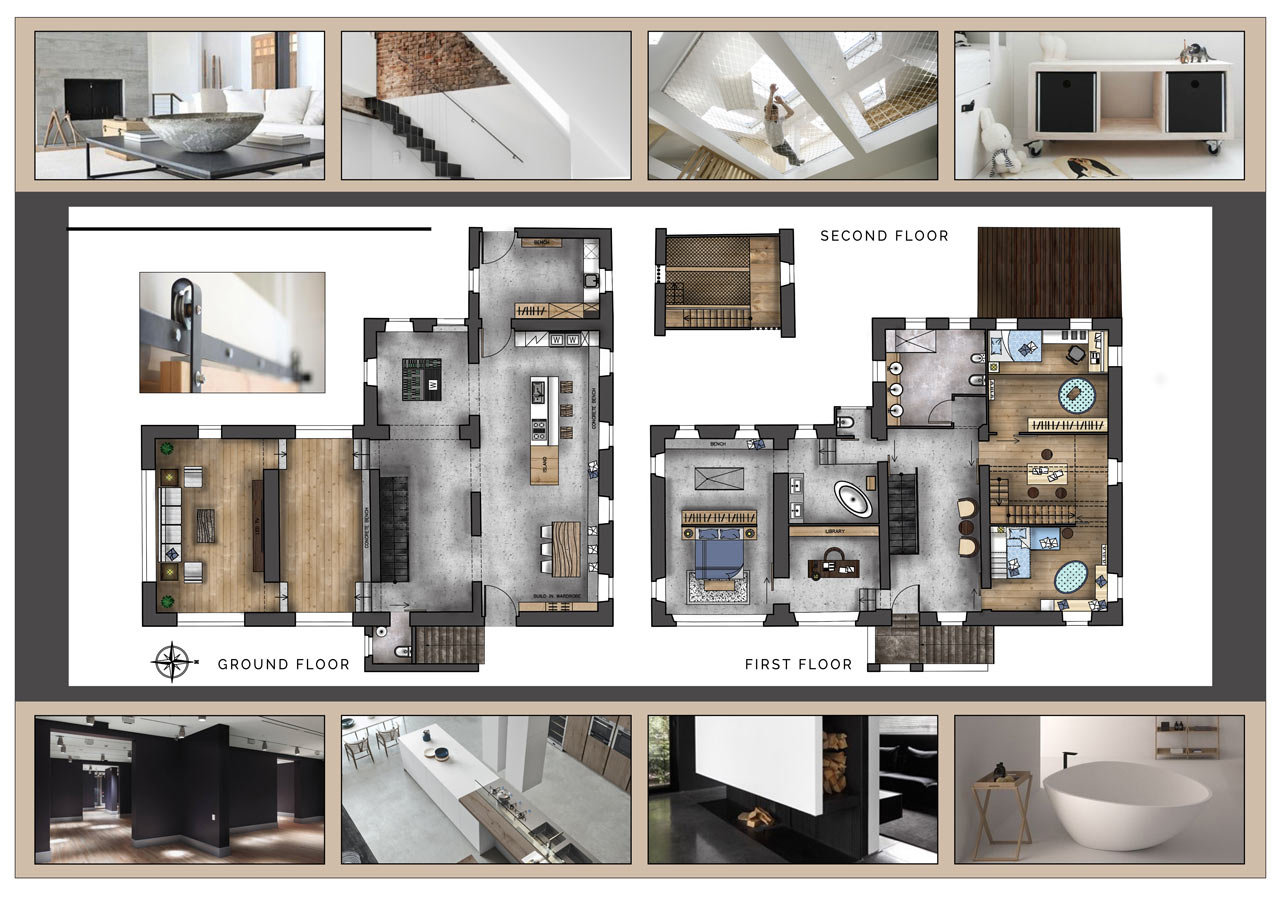COUNTRY HOUSE RESTORATION
– MARRIAGE OF TRADITION AND MODERNITY –
REALIZATION
The proposal of this summer house reconstruction on the eastern coast of Italy was designed for a family of five, which includes three children, a father who is a professional dancer and a mother working as the director of an art gallery.
The family lives permanently in Beijing and return to Italy during the summer on vacation.
The main concept in this project was to provide a dynamic, open layout offering a suitable balance between public and private areas of the building including the ad-hoc adaptation of the space. On the ground floor there is a large dining room including a kitchen, a wine cellar and storage space. A lounge with staircase separates this area from the living room, which also contains double doors that lead to a dance floor and art gallery. The upper floor is devoted to the master bedroom, an office, bathrooms and the children’s bedrooms (with an innovative hammock playroom in the loft above). The overall exterior involved a natural palette of metal, raw bricks, concrete and rustic wood, which is extended into the interior and reflects the continuity of typical Italian countryside architecture with a modern puristic touch.
THE PROJECT INCLUDED
A mood board, a concept board, material and furniture board, demolition and new construction plan, finishing plans, rendered floor plans, rendered elevations
FLOOR PLAN
362 m2




