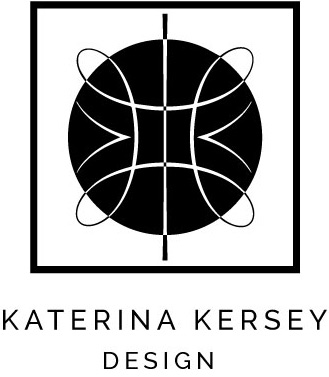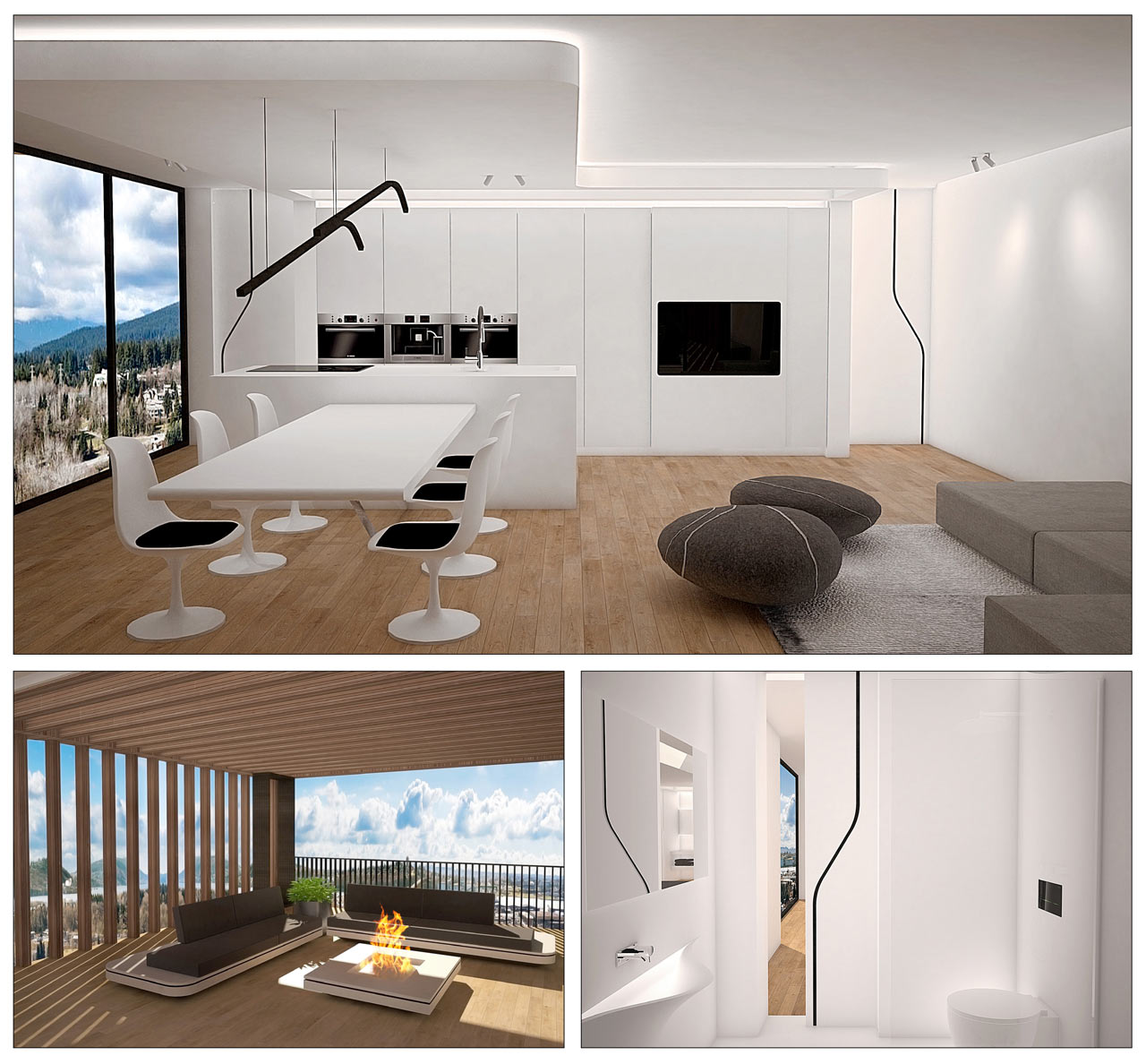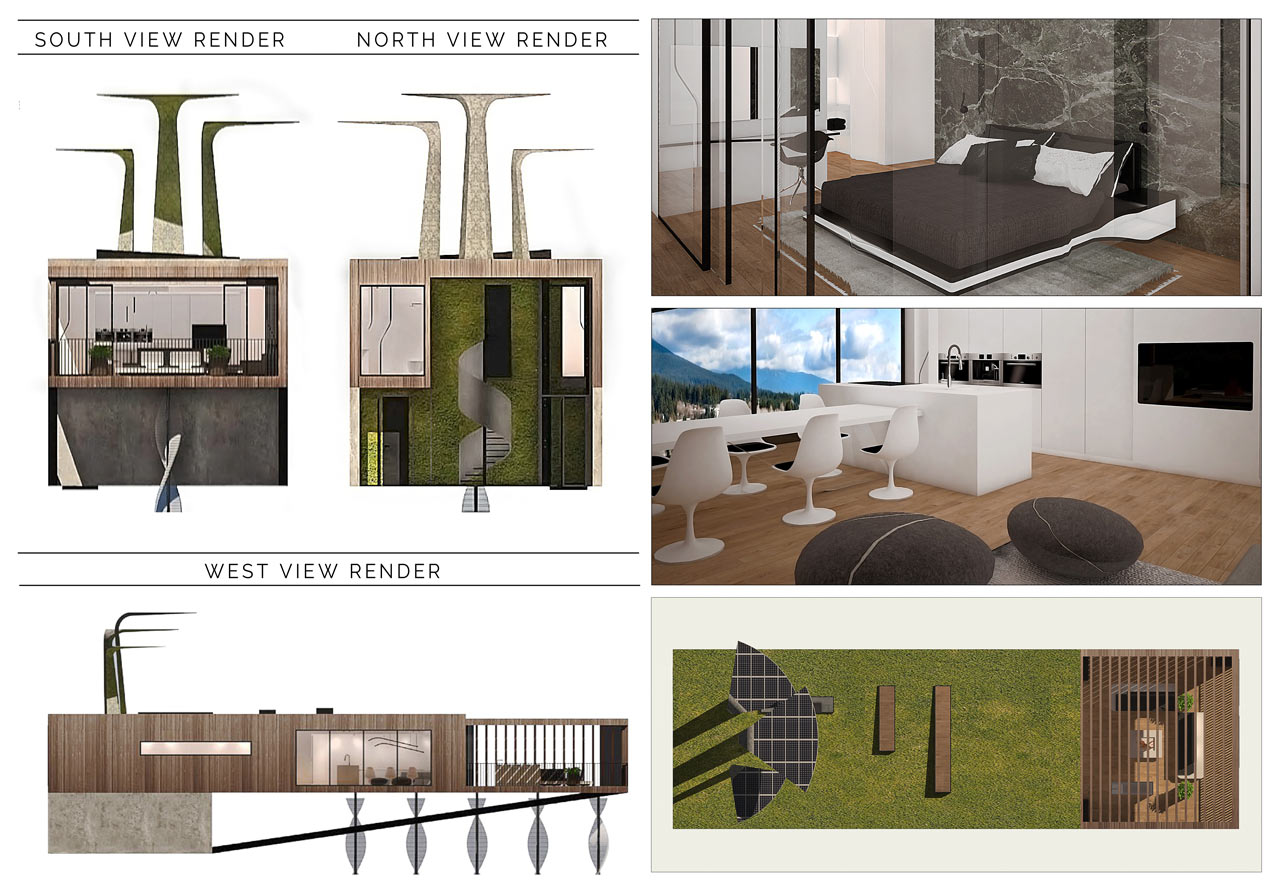SELF-SUSTAINING ECO PENTHOUSE
– WITH FUTURISTIC DESIGN –
CASE STUDY
The main inspiration for this futuristic eco-friendly design was Joseph Kosinski’s “Oblivion Sky Tower” and it’s sleek, modern design. This floating, sustainable penthouse is located on the rooftop of Seylynn Village’s Beacon Skyscraper, which is a developing town center in North Vancouver.
In order to meet the assignment requirements, the whole construction unit was designed to have a fully autonomous energy system. Energy is produced from solar photovoltaic panels, which are part of the “mushroom” rain collector, and vertical wind turbines anchored to the base of the structure. Besides these technical components, the house has a green roof and an extended balcony with movable glass walls that provide year-round use. The base materials used included red alder wood, maple wood, concrete and steel for the penthouse interior. An imitation jade wall was incorporated into the bedroom as a divider between the sleeping area and walk-in closet.
THE PROJECT INCLUDED
A mood board, a concept board, sketches, a floor plan, 2 sections, 4 elevations, all technical specifications, 3D renders
FLOOR PLAN
160 m2




