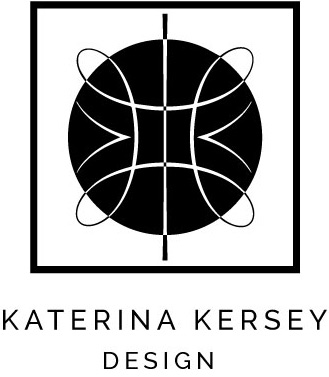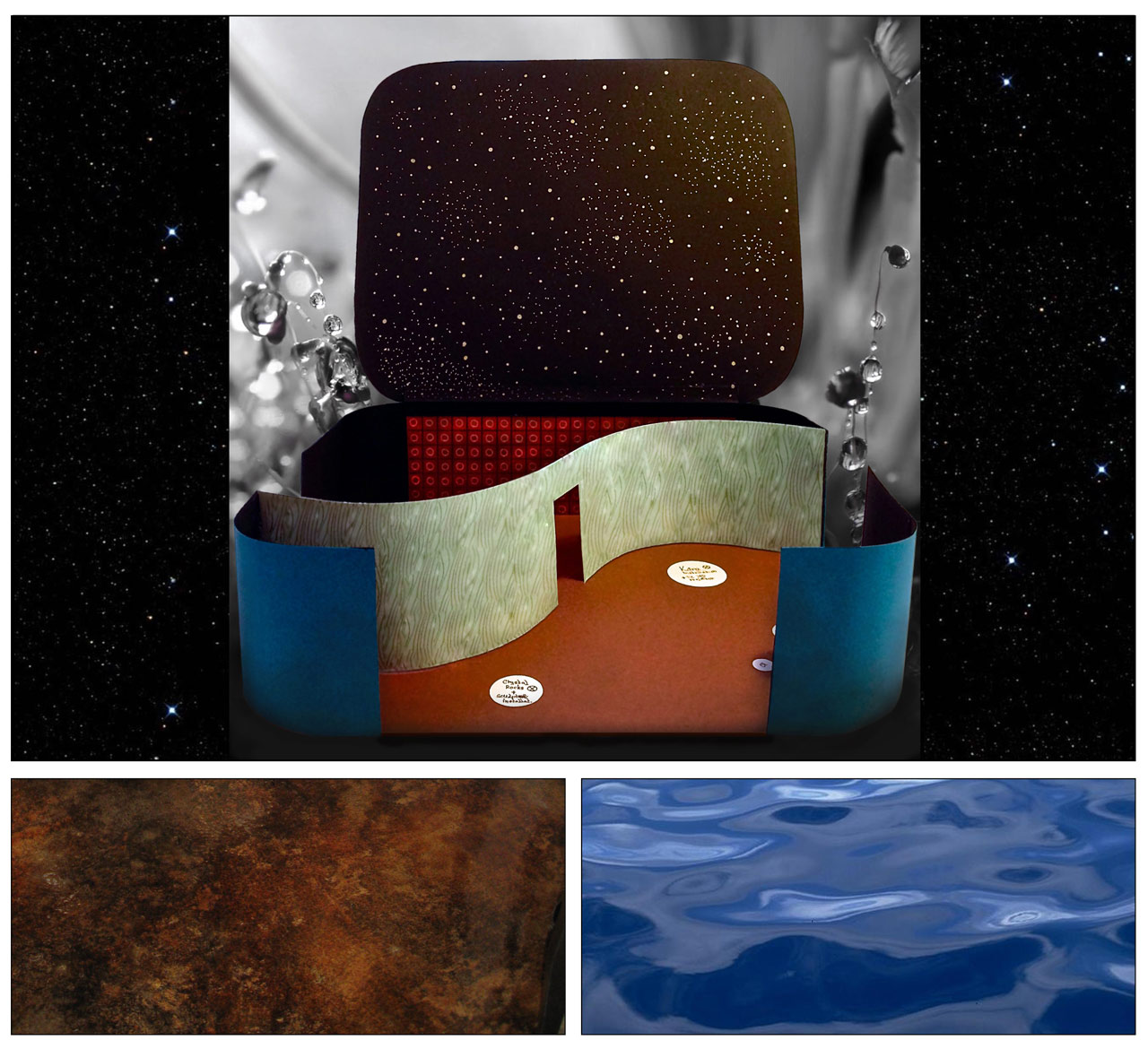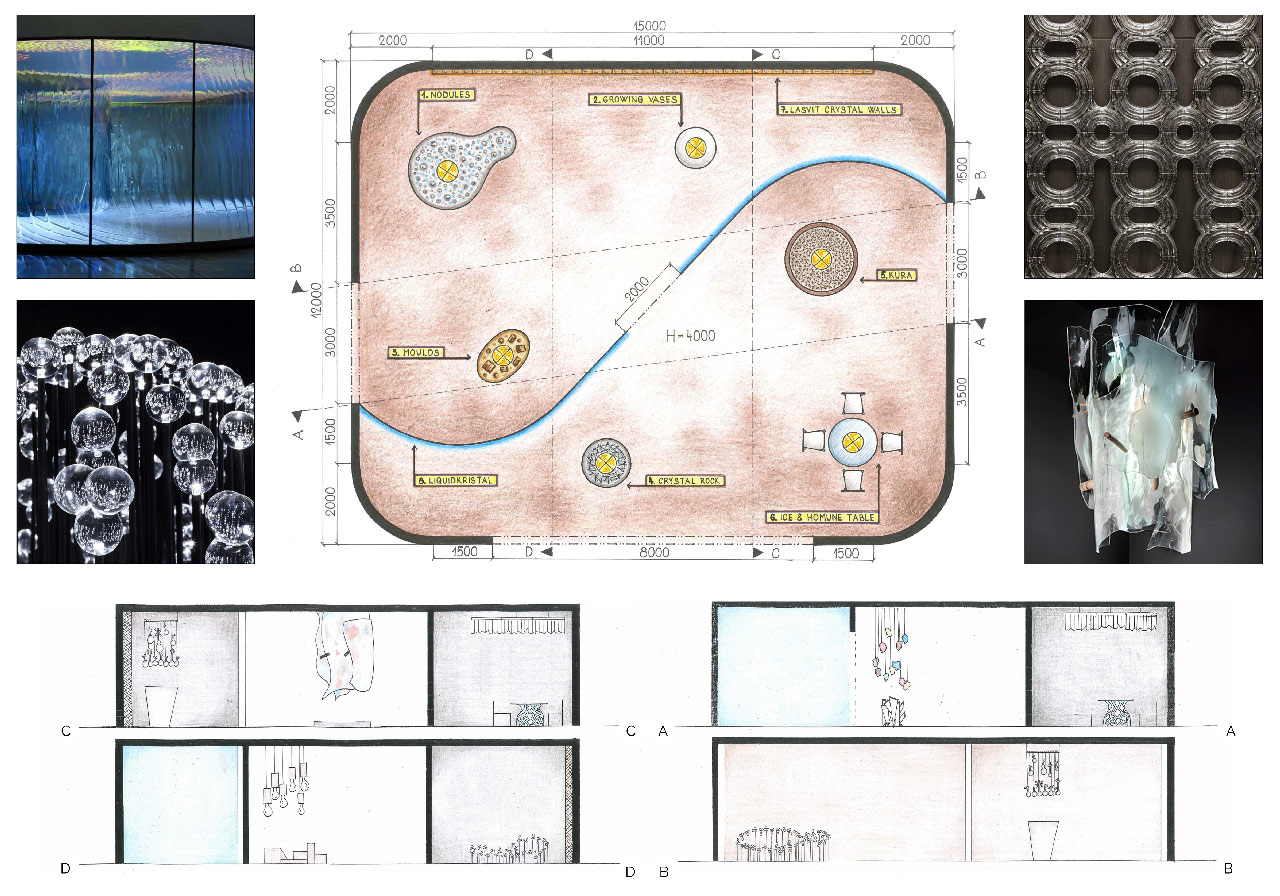LASVIT EXHIBITION STAND
FOR SALONE DEL MOBILE MILANO
CASE STUDY
Lasvit is a leading design company and manufacturer of custom contemporary light fittings, specializing in architectural glass installations, lighting collections and unique bespoke realizations. The Lasvit art pieces include hand-blown objects in private residences, public spaces and luxury hotels as well as in high-end boutiques and other extraordinary interiors.
Since many of Lasvit designers’ inspirations come from nature, we decided to go with a concept involving the three natural elements: water, earth and space. To represent this we used Lasvit’s architectonic “Crystal Wall” placed in front of the back inner wall, and the “Liquid Crystal” installation as a divider in the exposition.
The exterior walls were designed from shiny blue acrylic blocks, which represent wind blowing across water. The flooring is made from dark brown epoxy, and the ceiling imitates outer space (made with tiny LED lights). The walls, floor, ceiling and all of Lasvit’s installation products come together harmoniously, as if you were stepping into a whole other world.
THE PROJECT INCLUDED
A mood board, a concept board, sketches, a floor plan, 4 sections, a material board, technical specifications, 3D model 1:50
FLOOR PLAN
176 m2




