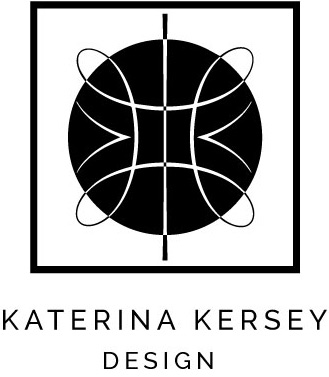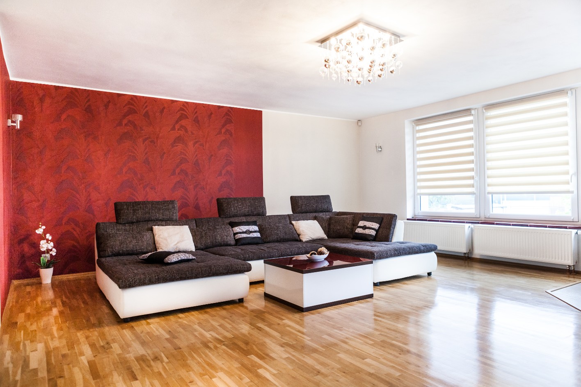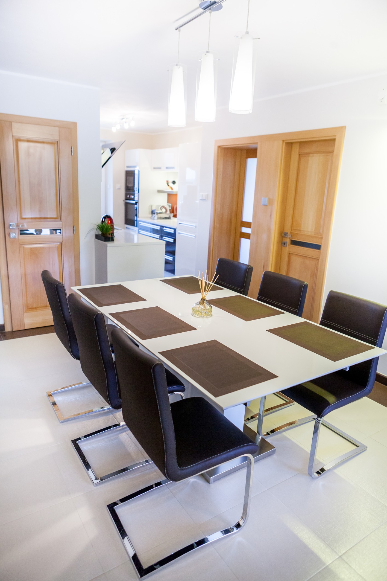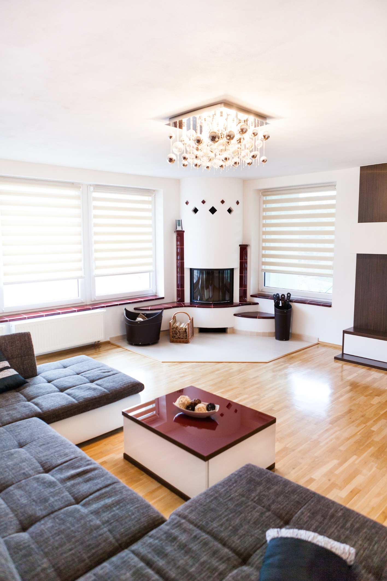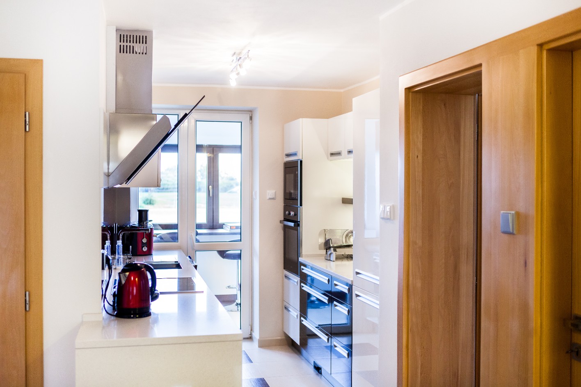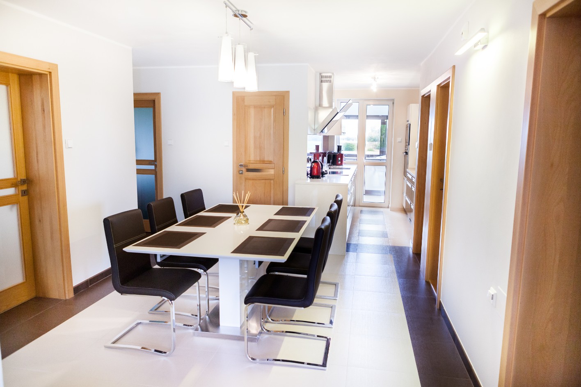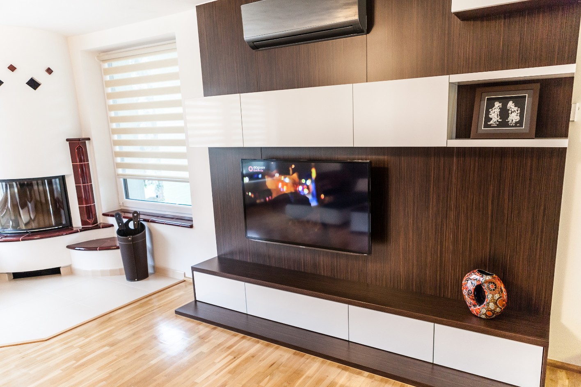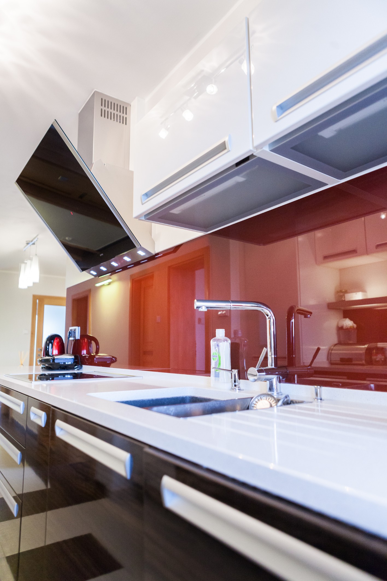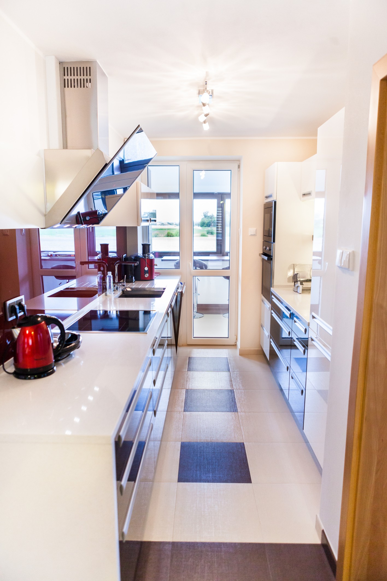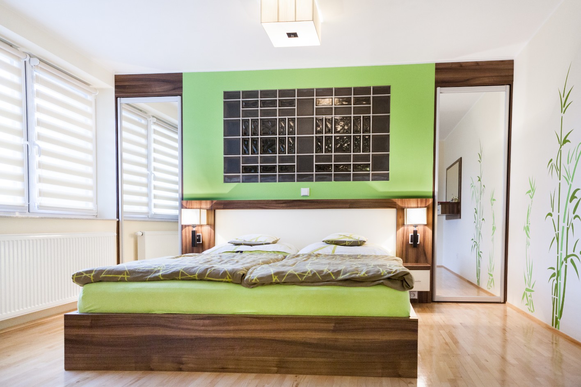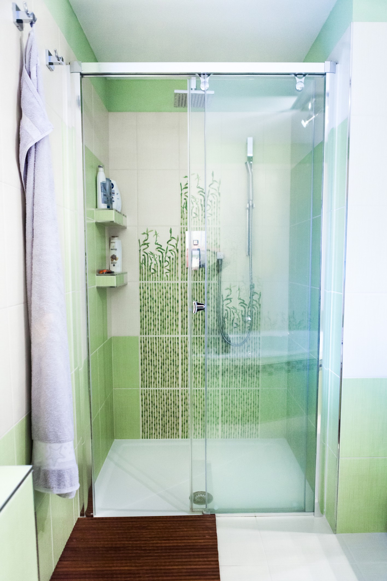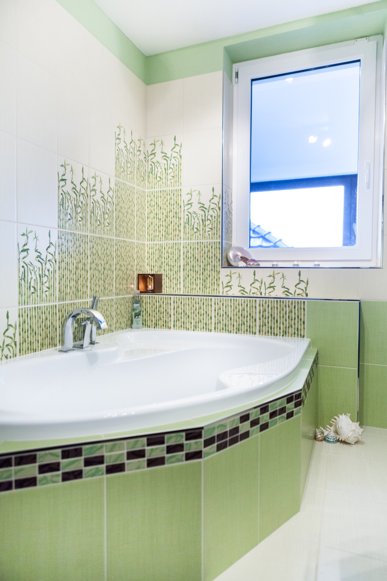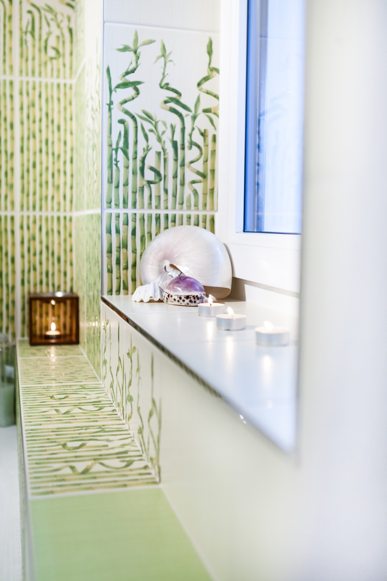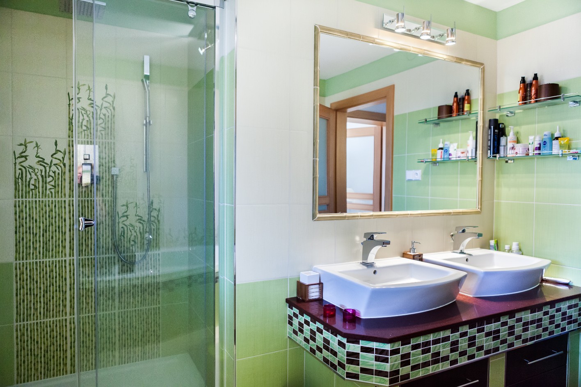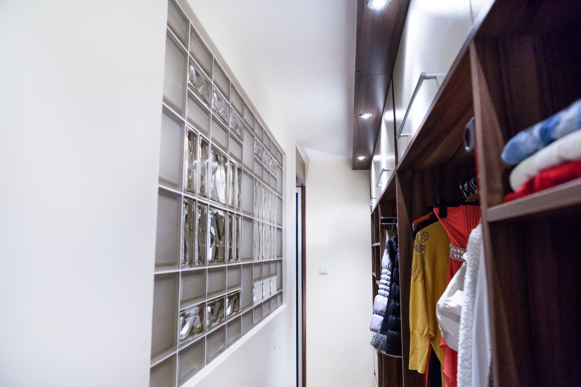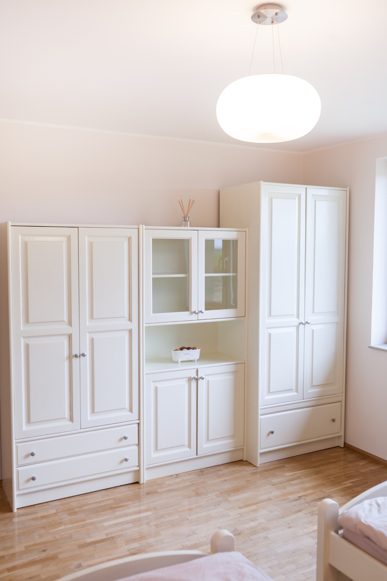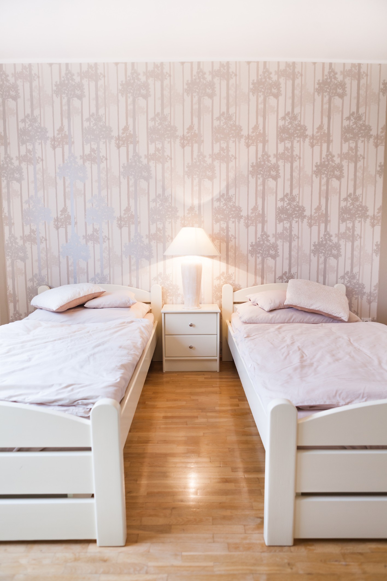MODERN APARTMENT
WITH AN ASIAN-INSPIRED INTERIOR
REALIZATION
The client in this project was a young lady (25) who works in media and marketing and has a passion for art, design, travel (especially to Southeast Asian countries), yoga and philosophy. She preferred a simple, minimalist style in an unconventional space, requiring a contemporary design.
The apartment was to be completely re-designed and constructed, with only some of the wooden oak floors being preserved. The whole interior incorporated a puristic eclectic style uses large pieces of furniture made from high-gloss materials, including minimal decoration – mostly from client’s trips abroad.
The living room, kitchen and dining room were connected in an open floor plan style, and the main color chosen was an accent burgundy with a brown saturated undertone (characteristic of oriental Indonesia). This gave the space an elegant, luxurious and mystical feel. In contrast, a bright bamboo green was used for the bedroom, office and bathroom, for which the client wanted a fresh atmosphere of tranquility and positive energy. Both parts were linked together with a combination of beige and dark brown finishing materials and exotic wood decors.
THE PROJECT INCLUDED
A mood board, a concept board, floor plan, 2 sections, material and furniture list, technical specifications
FLOOR PLAN
238 m2
