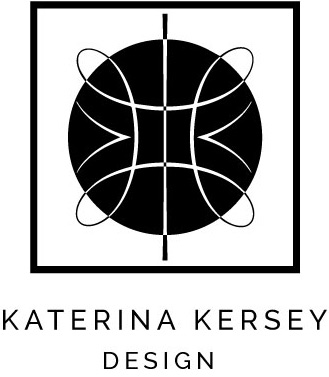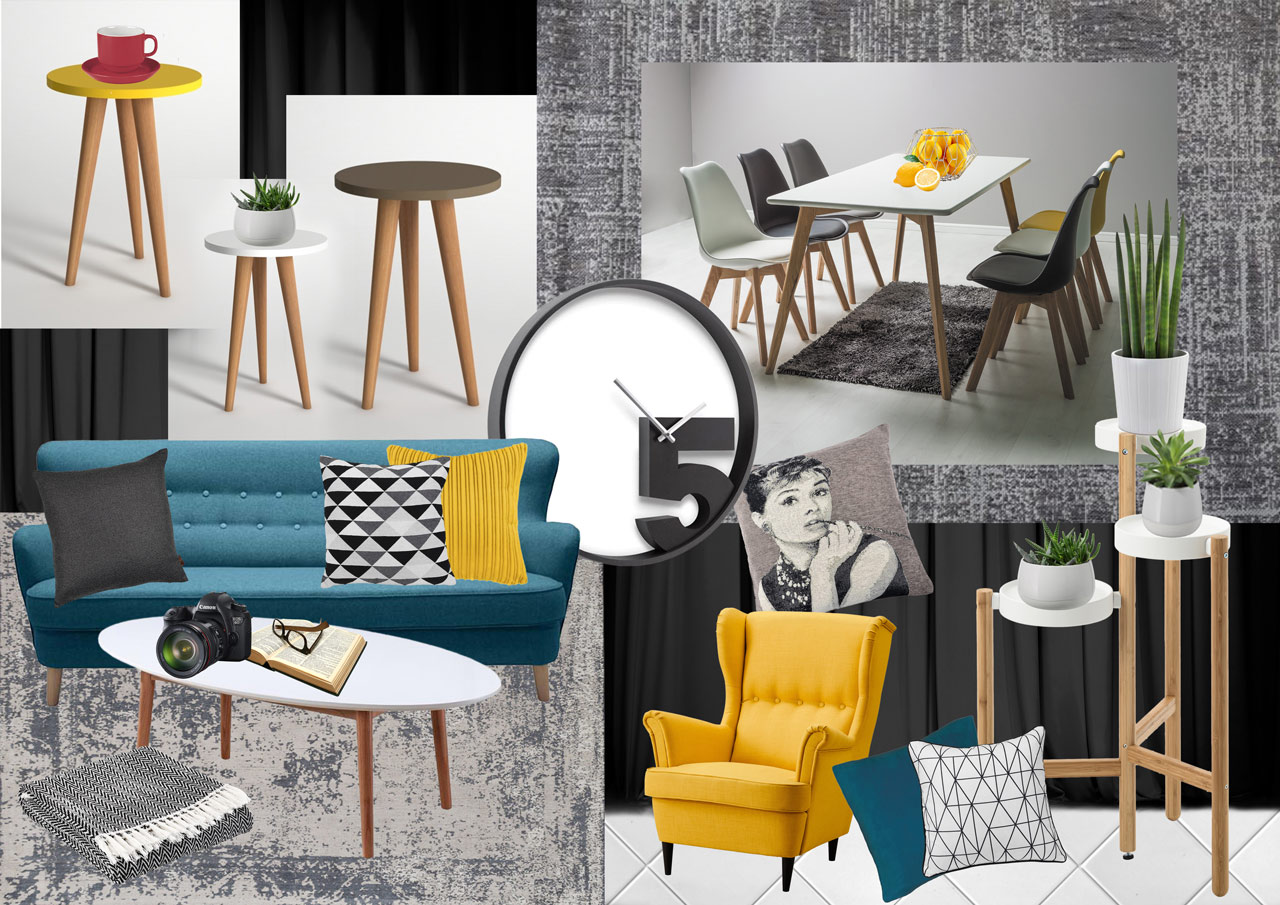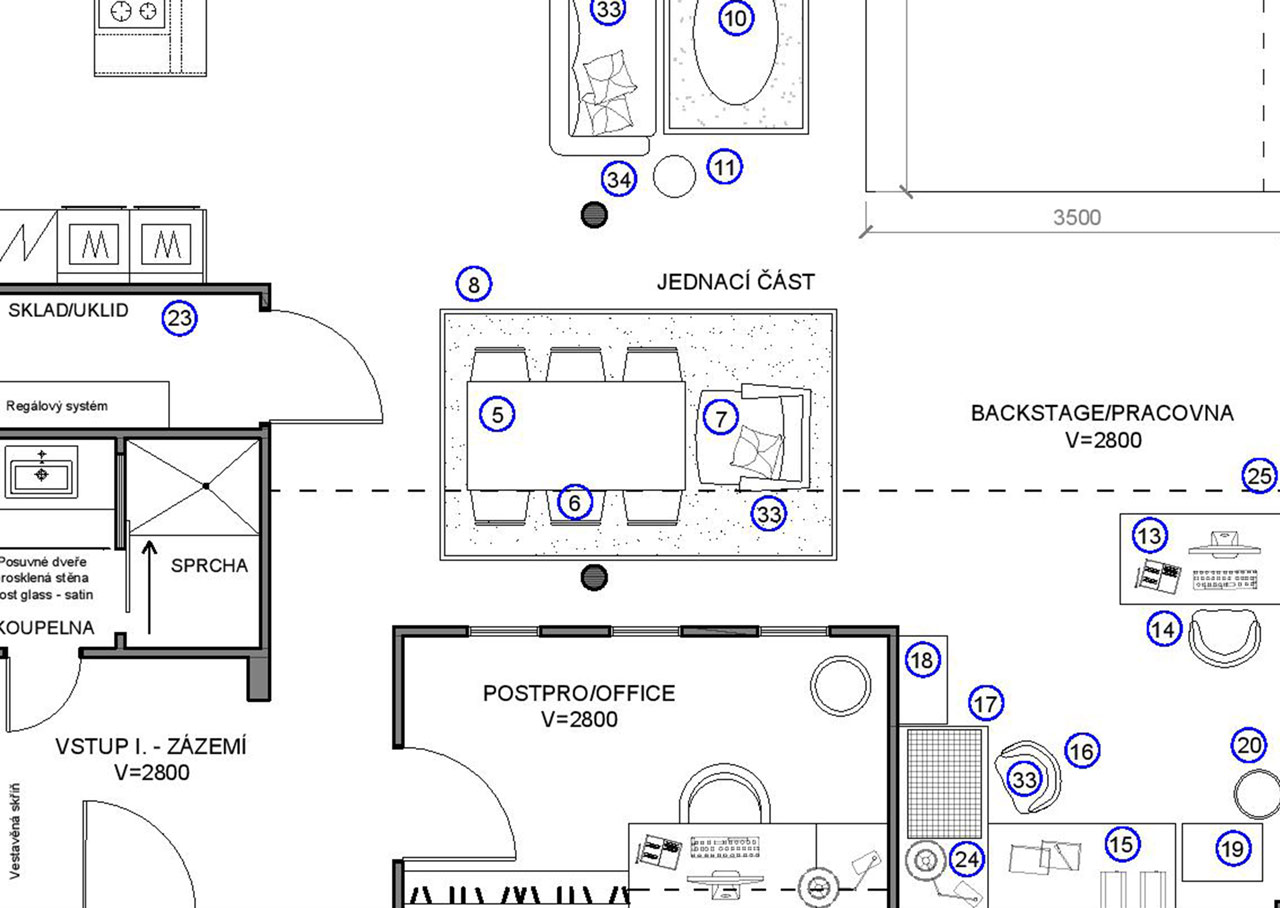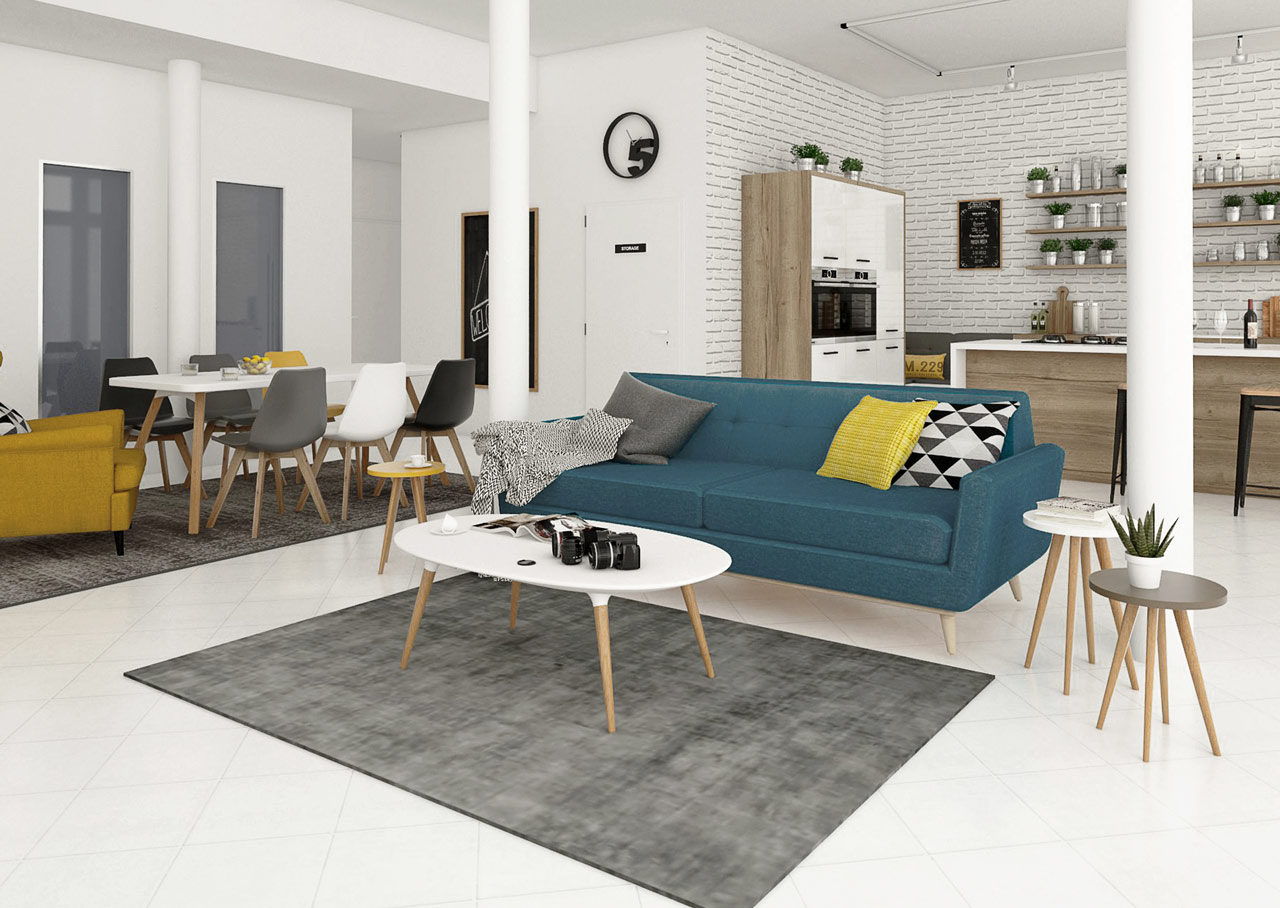A SMOOTH JOB WELL DONE
An aesthetically and functionally appointed interior in which it is a joy to live and work requires a whole heap of talent and sensitivity wrapped in wide-ranging knowledge of multiple professional disciplines.
My aim is to pave a clear path to the interior of your dreams while fashioning a unique space where you will feel at one with yourselves.
In this section, I will explain the various stages of the process in order to give you a feel for our work together.
THE DESIGN PROCESS
To know exactly what you’re after, I’ll start by asking you to fill in the client questionnaire and provide a floor plan, photos of the space as it looks at the moment, and pictures we can use for inspiration. We will come up with a definitive quotation on the strength of that documentation. The resultant interior design will comprise three coherent stages, as explained in more detail below.
1-4 weeks’ duration
1-4 weeks’ duration
1-4 weeks’ duration
FACE-TO-FACE OR ONLINE
Do you prefer personal consultations or are you always on the go and find it difficult to make time in your schedule? Never fear. I am always able to offer a suitable solution in keeping with your current needs. In our online communication, we routinely use modern tools such as Dropbox, Google Drive, Skype, FaceTime and WhatsApp.
*If you do not have a floor plan of your interior, I will arrange for it to be measured, or you can sketch the space yourself according to simple instructions.
TURNKEY INTERIOR SOLUTION
- Supervision
- Shopping assistance
- Interior styling
- Consultancy services
- Home staging
- Interior site survey
SERVICES CHARGED AT EUR 48/HOUR PLUS TRANSPORT
(EUR 0.30/km beyond 30 km from Prague)
DESIGNING A LIVING SPACE
- XS
- from 660 EUR
- Single-purpose room
- (up to 20 m2)
- 3-6 weeks
- S
- from 1,150 EUR
- Multi-purpose room
- (up to 40 m2)
- 3-6 weeks
- M
- from 1,560 EUR
- Studio flat
- (up to 55 m2)
- 3-6 weeks
- L
- from 2,250 EUR
- 2-room flat
- (up to 70 m2)
- 6-12 weeks
- XL
- from 2,880 EUR
- 3-room flat
- (up to 100 m2)
- 6-12 weeks
- XXL
- from 3,480 EUR
- 4-room flat
- (120 m2 + m2)
- 8+ weeks
DESIGNING A COMMERCIAL SPACE
- S
- from 2,250 EUR
- Offices and shops
- (up to 60 m2)
- 6-12 weeks
- M
- from 4,080 EUR
- Restaurants and cafes
- (up to 120 m2)
- 6-12 weeks
- L
- from 5,350 EUR
- Hotel rooms and lobbies
- (150 m2 + m2)
- 8+ weeks
These calculations are based on floor area measurements. The price of your design may vary depending on the project specifications and will always be set on a case-by-case basis once all of the input information is available.
I’D LIKE A COMPLIMENTARY CONSULTATION
I’ll confirm your enquiry within 48 hours and contact you to make an appointment.
GUARANTEED SATISFACTION
- I listen to what you want
- I respect your personal style
- I stay within budget
- I save you time, money and energy
- Special distributor rates
- Complimentary initial consultation
- Highly functional interior
- Precision and originality
RESPECT – UNIQUENESS – SAVINGS






