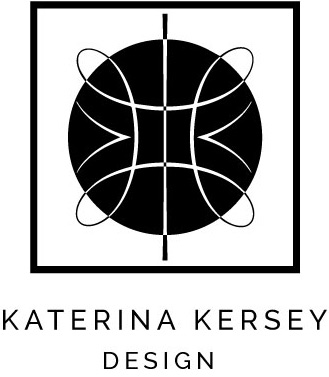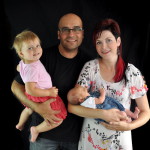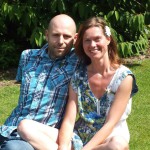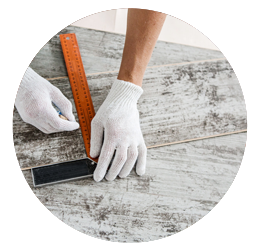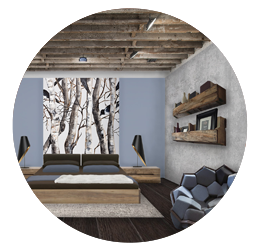INTERIORS WITHOUT LIMITS
Katerina Kersey Design creates exceptional bespoke interior and furniture designs that not only meet highly aesthetic and functional standards, but also tell the personal stories of clients to whom they are intended. These projects usually focus on full interior design service, starting from the initial concept to the final touches – always with a special emphasis on the client’s aspirations, which are reflected in every detailed aspect of the design solution.
INTERIOR DESIGN & STYLING
- Turnkey Residential and Commercial Interior Design
- Layout and Space Planning
- Colour Consultation of Home Design
- Finishing (Walls, Ceiling, Flooring)
- Soft Furnishing and Window Treatments
- Furniture and Accessory Selection
- Kitchen and Bathroom Design
- Lighting Selection
- Home Staging – preparing your home to be sold
CLIENT REVIEWS
All successfully completed projects would never have seen the light of day without you, the people for whom they were created. Thank you for your trust, time and dedication to writing these heart-warming reviews.
PRODUCT DESIGN & ART
- Furniture Design and Documentation
- Lifestyle Product Design
- Jewellery and Accessories
- Graphic and Communication Strategy
- Artwork Selection and Consultation
“GREAT DESIGN BEGINS WITH HONESTY, ASKED THOROUGH QUESTIONS, COMES FROM COLLABORATION AND FROM TRUSTING YOUR INTUITION.”
DEVELOPMENT OF DESIGN STORY
Initial Consultation
During the first meeting we will identify your needs and define your lifestyle or profile of your company. At the same time it is necessary to determine the deadline and budgetary requirements. Moreover, we will analyze the architectural structure of your interior and take the photos for our records. I will gather your floor plans, all notes, ideas, inspirational images or photos that will help us to create an extraordinary aesthetically yet functional space according to your wishes.
DESIGN SERVICES PROPOSAL
Subsequently, I will prepare and send you a design services proposal involving all phases of preparation and implementation, together with an anticipated timeline, fee structure for each task and contractual arrangements. Once you are happy with the proposed solution of home design, the agreement is signed, and the first stage payment is received, we can move on to developing the interior concept and functional layouts.
CONCEPT DEVELOPMENT
Now comes the time to define your interior design concept based on the information and materials received during our first meeting. The result of this step will be a professionally developed mood board, a concept board and a sample board, which will capture the atmosphere of the space, the interior storyline, style specifications, colour scheme, materials, patterns and furniture designs. It will display how the forthcoming interior matches visually and functionally.
FLOOR PLAN & VISUALIZATION
Along with the concept development, we will start with the initial sketches and functional layouts of your home design, followed by detailed technical drawings, consisting of floor plans, sections and elevations. These are made to your personal reference in order to demonstrate the functionality of the space as well as providing details for project engineers and architects. This process will be complemented with a series of 3D photorealistic renders based on the final floor plan we decide on together.
Ordering & Implementation
At this stage, everything which we have completed will move forward towards project implementation. We will prepare documents for lighting and electrical fixtures, furniture drawings and a list of the items to be added to your interior, including a finishing specifications, types of fabrics, furniture, lighting, decorations and plants with details of the suppliers and manufacturers. I will recommend certified installation companies to you and keep an eye on implementation, which could save you a lot of time, money, and energy.
GRAND FINALE OF OUR PROJECT
We are nearing the finale! Let’s clean up and embellish your dream home design to perfection so that it is ready to settle into. Afterwards we will take professional photos of your breathtaking interior, then waiting for the last payment of any additional coordination services, cut the ceremonial ribbon, and you can just enjoy those first unforgettable moments when you are wowed by your dream, brought to life at the end of this exciting journey. This feeling is worth it!
